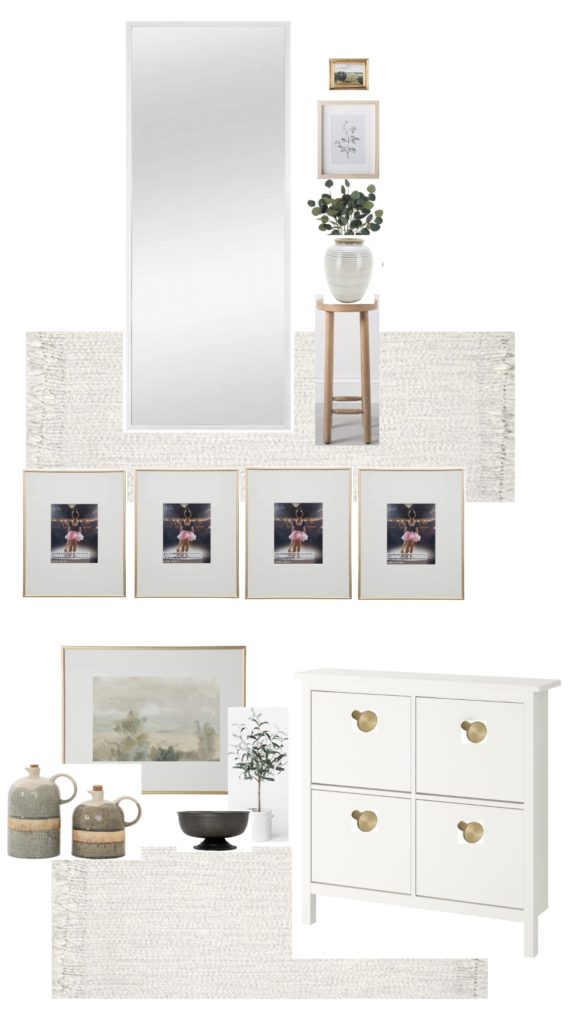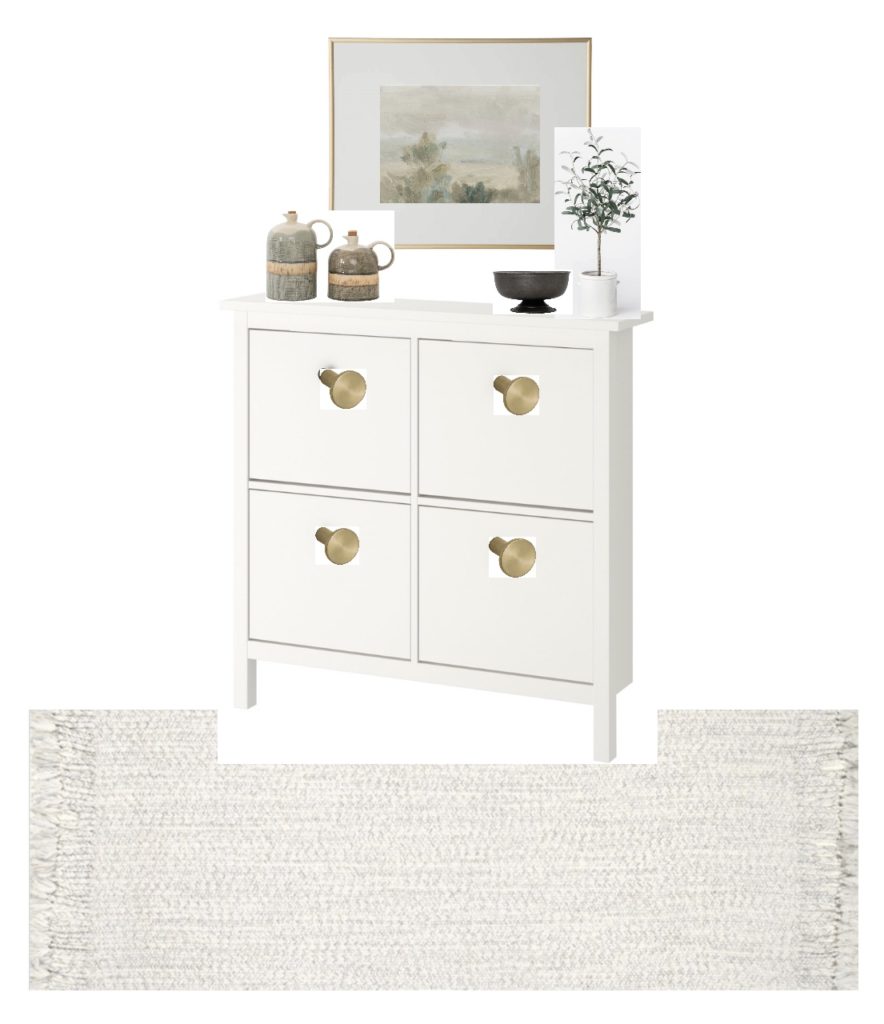share this post:

Note: This post may contain affiliate links, meaning that if you make a purchase after clicking on my link I may make a small commission at absolutely no cost to you. These are tools that I use and LOVE.
So we have kind of a weird hallway situation in our house. We have two equal-lengthed hallways that meet at a right angle. But the wall where they meet, is bigger than the hallway is wide. So finding something that centered with both the hallway, and also centered with the wall has been a challenge.
I finally figured out the best way to make this space functional, pretty, and balanced all at the same time, so today I’m talking about our design plans for the two hallways!
For the difficult wall that started this entire process, I’ll be using a mirror we already have (still linked below) and balancing it with this cute stool/flower/art combo. The mirror will be centered with the hallway to please my OCD, and the stool rounds it out to be centered with the wall as a whole! Win-Win.

Our second hallway leads to the garage door, so I wanted to have a mini entry way for days that we come through that way. This super affordable shoe cabinet from IKEA is the perfect fit because it doesn’t stick out into the hallway and obstruct the walking path, but it’s still really functional. I’ll swap out the hardware it comes with for updated gold ones to upgrade the look a bit. The art piece above is from Collection Prints and it’s linked here! Everything else is linked in the Shop This Post section below!
I’ll be updating you guys over on Instagram as products I’ve ordered for this space come in, so make sure you’re following along for the less formal updates! You can shop this entire look below!
SHOP THE LOOK


i'd love to hear them!
have some thoughts?